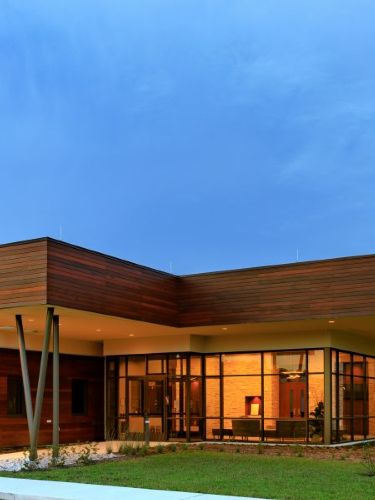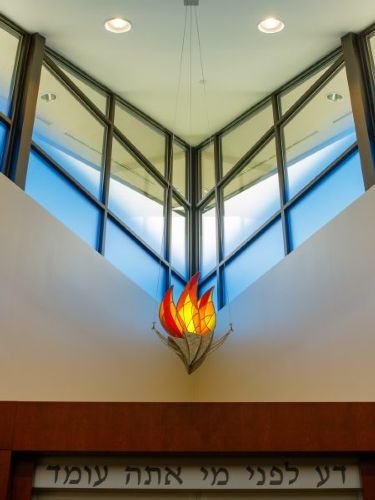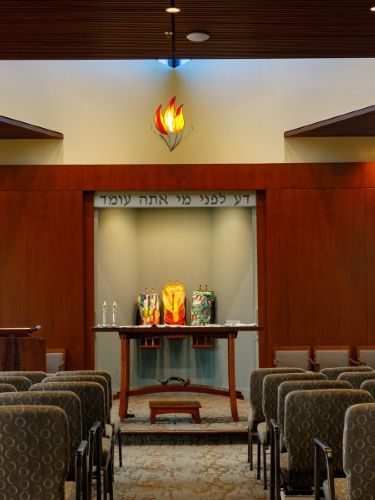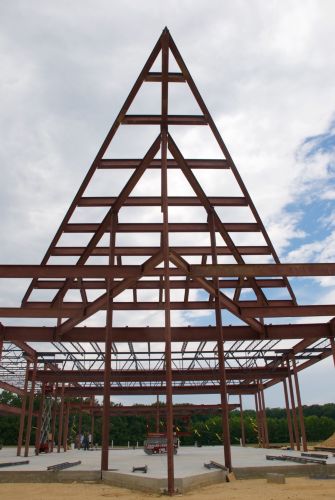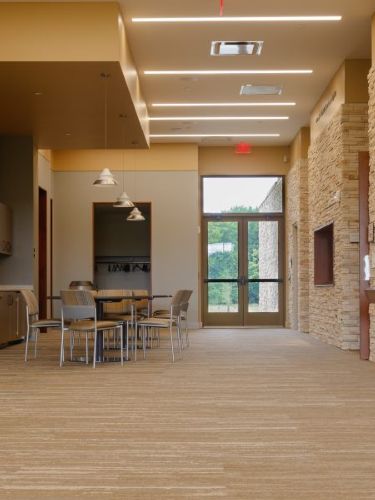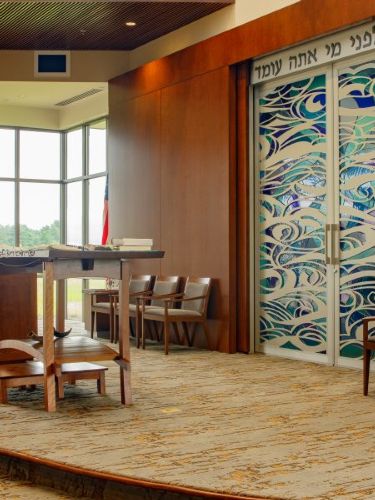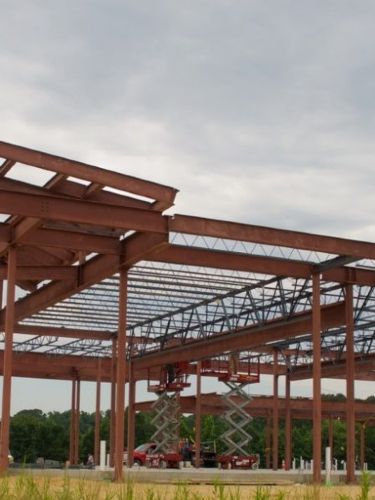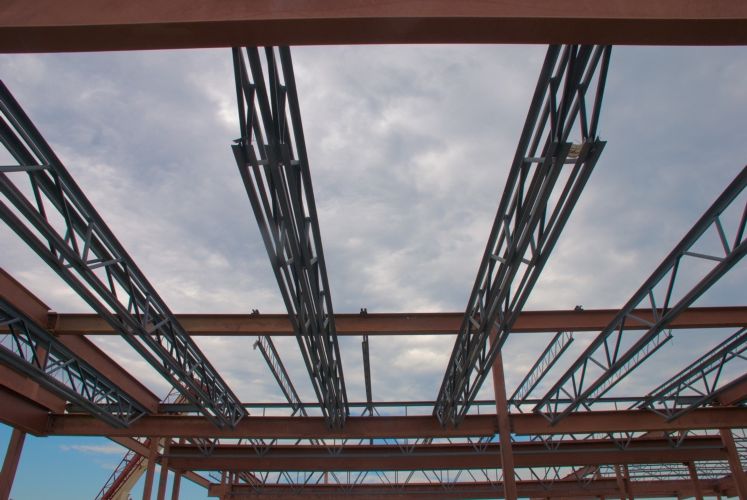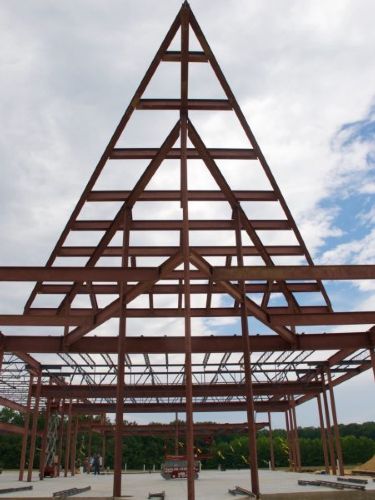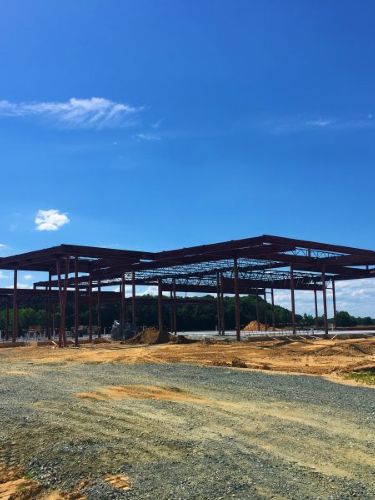
Featured Project Return to Projects List
Temple B’Nai Israel
Project Information
- Project Location:
- Easton, MD
- Status:
- Completed
- Structure Type:
- Misc Project
References
- Owner:
- Temple B’Nai Israel
- Architect:
- Levin/Brown and Associates, Inc.
Scope Of Work
The Temple B’nai consisted of a new 9,532 square foot synagogue to be built on a 6-acre parcel of land located along the Easton Parkway. The new building, Temple B’nai Israel- The Satell Center for Jewish Life on the Eastern Shore serves the surrounding Jewish communities of Kent, Queen Anne’s, Caroline, Talbot, and Dorchester counties. The new temple’s sanctuary can seat up to 280 people and can be reorganized for events with tables and a dance floor, such as for weddings, ceremonies and other special events. Front and center of the sanctuary the rising sun fills the bimah with natural light. The doors are designed to cover the ark, the cabinet in which the Torah scrolls are stored. The new building also consists of 3 classrooms for religious education, a conference room, offices, commercial-grade kitchen, and a cultural art infused main corridor. Lutron lighting systems were installed throughout, along with Rulon linear stained open style wood compromise the acoustical ceilings, audio, voice, and visual system. The exterior envelope of the new synagogue is constructed by steel columns, metal studs, and drywall, with a Brazilian ipe wood and stone. Willow Construction was also responsible for constructing a 3,000 square foot brick paver patio and a Cupola that faces the rural countryside of the site.
