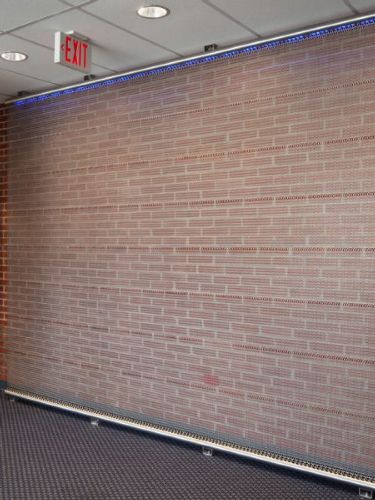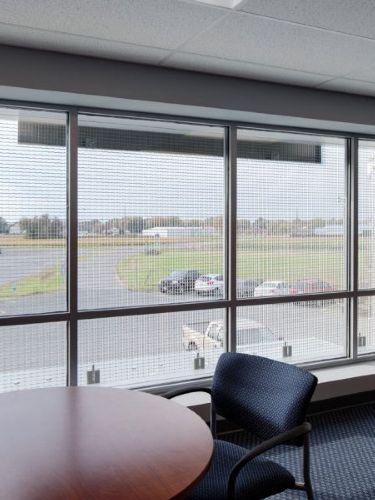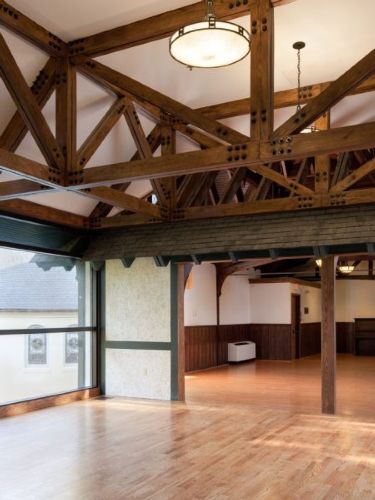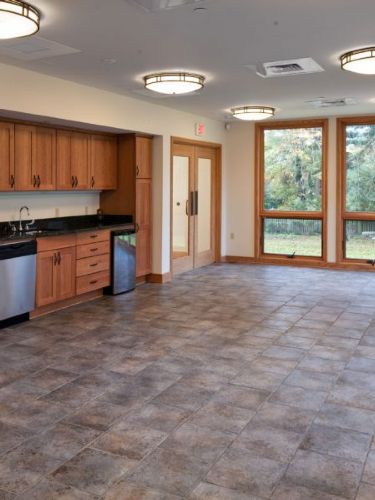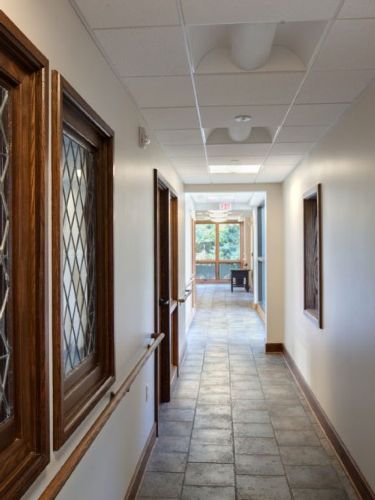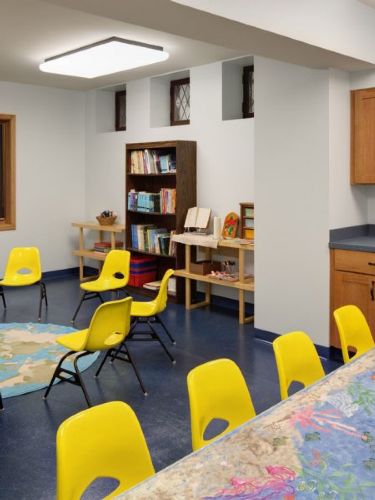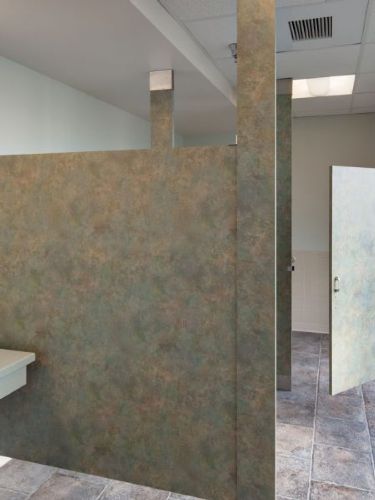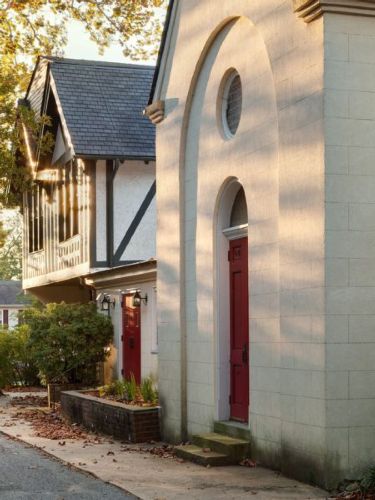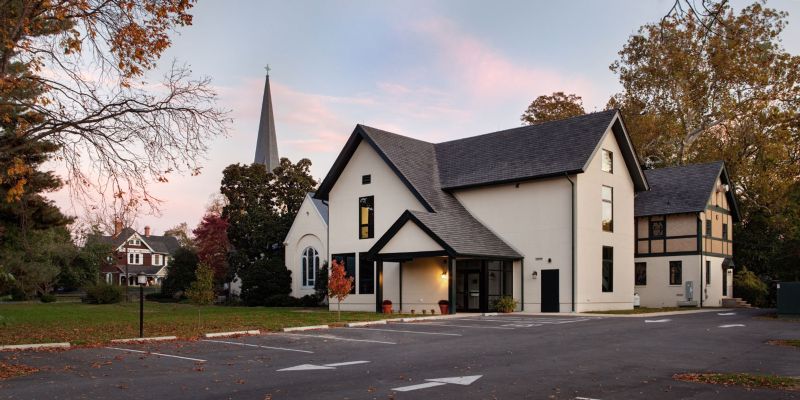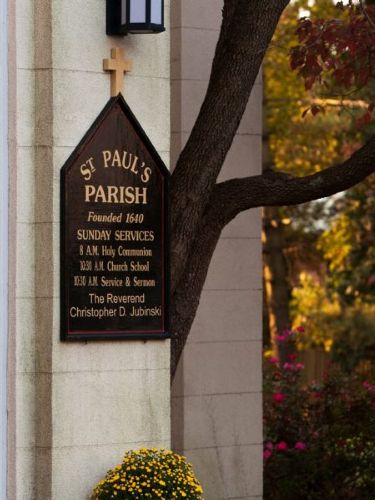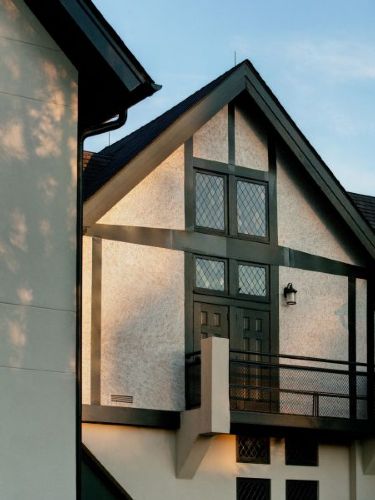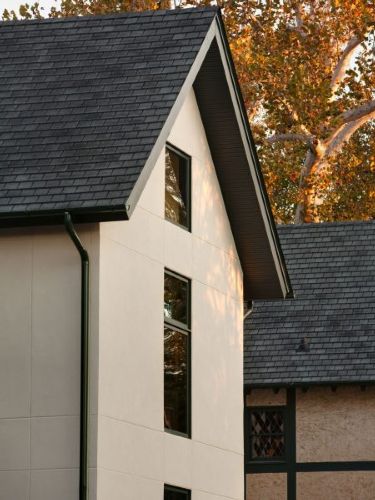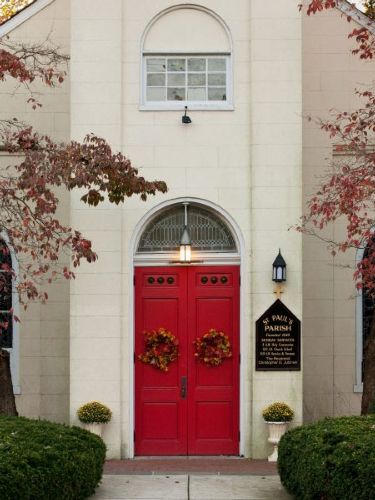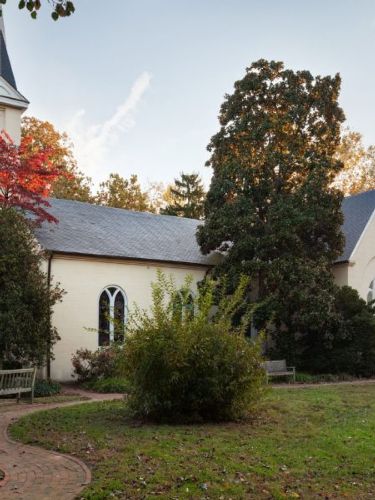
Featured Project Return to Projects List
St. Paul's Episcopal Church Addition
Project Information
- Project Location:
- Centreville, MD
- Status:
- Completed
- Structure Type:
- Church / Synagogue
References
- Owner:
- Vestry of St. Paul’s Episcopal Church
- Architect:
- Torchio Architects, Inc.
Scope Of Work
Willow Construction was engaged to build an addition and make renovations to St. Paul’s Episcopal Church. This included the addition of an elevator, replacing the existing HVAC system with a geothermal well system, enlarging the facility to accommodate larger administrative offices, new Sunday school classrooms, doubling the size of Donaldson Hall, providing a large paved parking area, and insulating the church throughout. The design maintained the use of existing finishes such as stucco, painted wood fascia and soffit, hardwood floors, and exposed structural framing. The electrical system was upgraded and replaced to accommodate the new demands from the elevator and the increased square footage.
