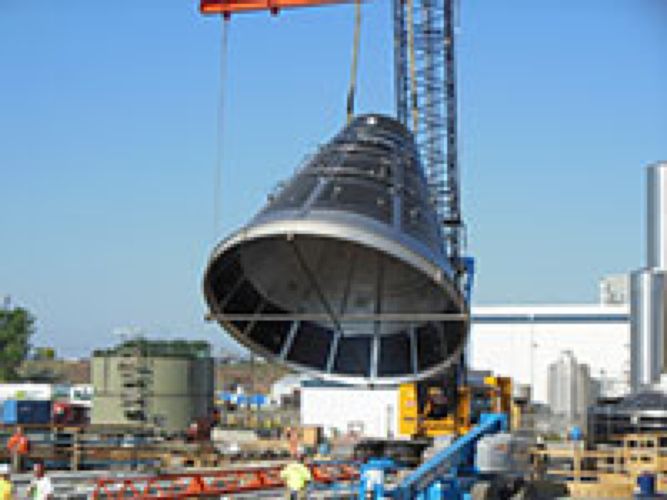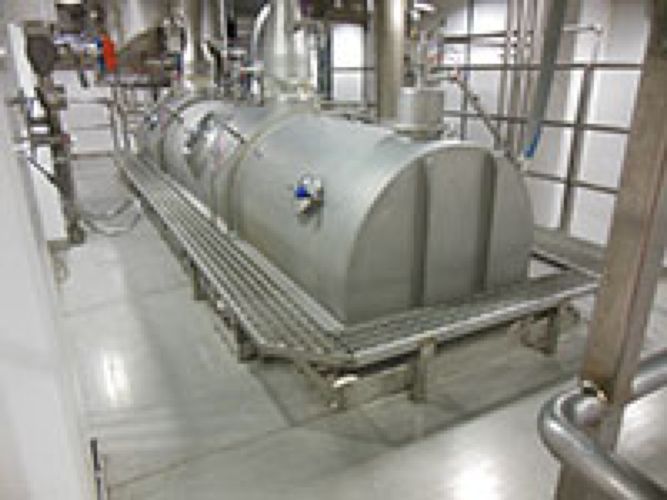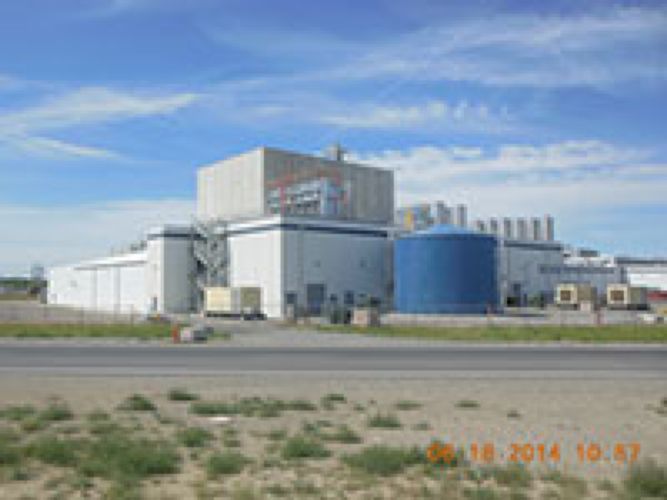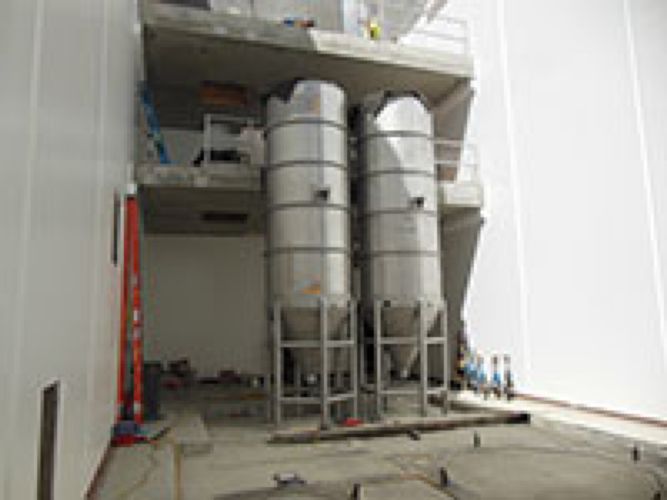
Featured Project Return to Projects List
CRP 3 and CRP 4 Expansion
Project Information
- Project Location:
- Boardman, OR
- Status:
- Completed
- Structure Type:
- Industrial Maintenance
Scope Of Work
Dahlgren Industrial was contracted by the client to provide design assisted construction management at an existing facility in Boardman Oregon. This included construction of an additional 66,000 SF. The additional area consisted of a WPC 80 Dryer (Whey Protein content 80), and a Lactose Dryers, a packaging facility, 22,000 SF of warehouse space, and office and welfare space. An onsite wastewater pre-treatment system and Reverse Osmosis system to treat water coming into the building were also installed.
The scope of the project included pouring 6800 CY of concrete, and erection of more than 500TN of structural steel. The main project structure consisted of erection of over 800 pieces of intricate pre-cast panels, beams, and columns. The coordination of large, complex equipment placement as the building was being constructed to allow for their size, and complex structural decking of the building. At the peak of the project three large lattice-boom cranes were on site to support structural steel erection and equipment setting operations.
Some of the challenges Dahlgren overcame during the course of this project include: Equipment and material delivery schedules, harsh weather conditional that made completion of building finishes difficult, and critical crane lifts requiring the coordination of two cranes to erect the pre-cast panels.
The project was also impacted by the fact that we were working in an existing, functioning facility and were required to comply with GMP (Good Manufacturing Practices), and Clean Room procedures as we went along. Dahlgren is proud of the fact that we were able to work in conjunction with facility employees to maintain product quality and standards throughout the duration of the project.
The plant was successfully started up and commissioned on time, with marketable product runs made earlier that anticipated. Timeline of the project from ground breaking to production was 13 months, with 5 months following that to complete the building and be off site.



