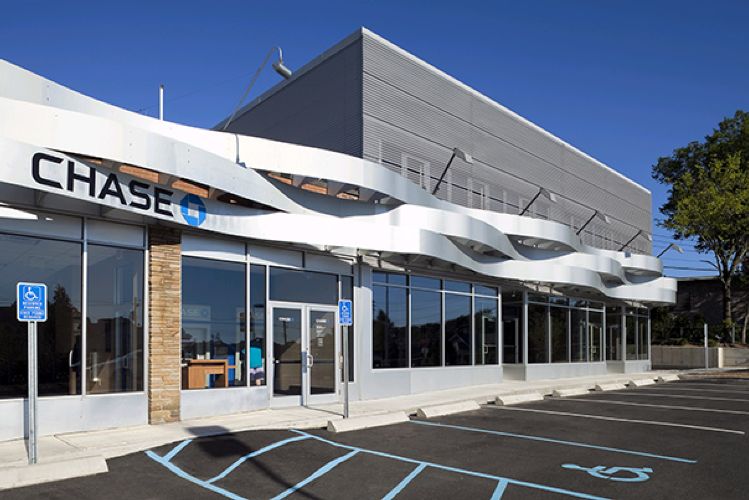Featured Project Return to Projects List
Wykagyl Shopping Center
Project Information
- Project Location:
- New Rochelle, NY
- Status:
- Completed
- Structure Type:
- Retail Store
Scope Of Work
Local shopping centers have long been the economic and social hubs of many New York neighborhoods, providing essential retail services and vendors right in the community without the need to drive to a mall or navigate a big box store. Even retail centers that have been part of the neighborhood fabric for decades need updating and a fresh look. The owners of the Wykagyl Shopping Center wanted to update, reposition, and expand their existing Center without inconveniencing tenants or their customers. A two story addition at the Center’s north end was planned that included partial demolition of the existing building and re-configuring and re-constructing the 2.5 acre parking area to accommodate almost 200 cars. There is new paving, landscaping, signage, and a contemporary exterior cladding system that connects the new addition with the one story retail stores by means of a striking undulating aluminum signage band. The result is a stunning and shining new center unlike any other local shopping experience.
Demolishing the brick and wood structure while maintaining a weather tight separation wall to the adjacent bank tenant, and working over the basement level all while keeping traffic and pedestrians moving safely through the active shopping center were challenges to the construction management team. Completing the first phase parking area and returning it to full service just in time for the Holiday shopping season was another challenge that was met.
The building’s exterior is clad in a silver corrugated steel panel and new aluminum and glass entrances and curtain wall at the second floor. The architect used a clever combination of perforated panels and mounting brackets to create a veil of panels over the second story windows that provide shading and quiet to the occupants. A dramatic three tier band of waving aluminum “ribbons” weave across the facade of the entire Center and connect the old portion to the new with a three-dimensional signature element.
