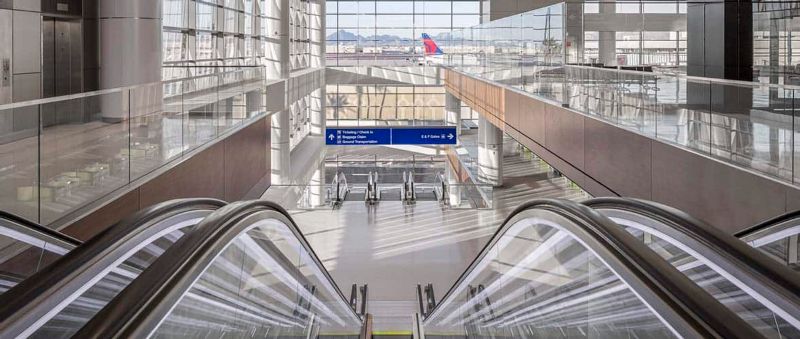Featured Project Return to Projects List
Phoenix Sky Harbor International Airport Terminal 3 Modernization
Project Information
- Project Location:
- Phoenix, AZ
- Status:
- Completed
- Structure Type:
- Terminal - Airport / Bus / Railroad
Scope Of Work
In a joint venture, AECOM Hunt is serving as design-builder for the Phoenix Sky Harbor International Airport Terminal 3 Modernization, which includes the renovation of the Terminal 3 facility, the north concourse, and the addition of a new south concourse.
The comprehensive, phased project comprises a number of facilities that support the overall operation of an aviation passenger terminal, such as:
Terminal Processor: the 340,864-square-foot terminal processor is a complete remodel and expansion of the facility, comprised of four levels including the mezzanine, passenger, service, and street levels.
South Concourse: the 284,995-square-foot south concourse is a new 15 gate concourse consisting of both a passenger level and an apron level for service and support functions. The South Concourse was designed as a linear facility attaching to the terminal processor on the south end of the existing bridge.
North Concourse: the existing 153,002-square-foot north concourse is undergoing a comprehensive renovation of the passenger and apron levels. This includes 10 gates, with an expansion at the mid-point to create a concessions node at the buildings center.
Consolidated Campus Building 1: the renovation of the 71,000-square-foot Terminal 3 requires the administrative spaces be relocated outside of the terminal. The consolidated campus building is a pre-engineered building with insulated metal panels and a 2,600-square-foot central plant housing two chillers. The interior of the building will be built to Class-B office standards.
Remote Makeup Facility: the new 22,000-square-foot remote makeup facility is a pre-engineered metal building with insulated metal panels and metal roof, housing three baggage claim devices and associated conveyors.
