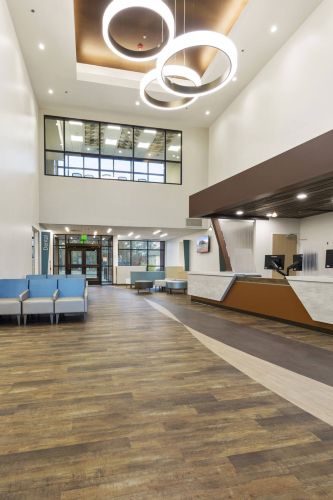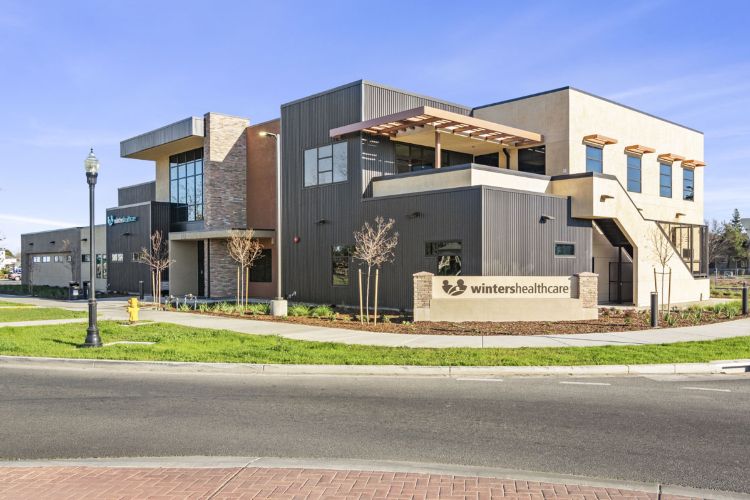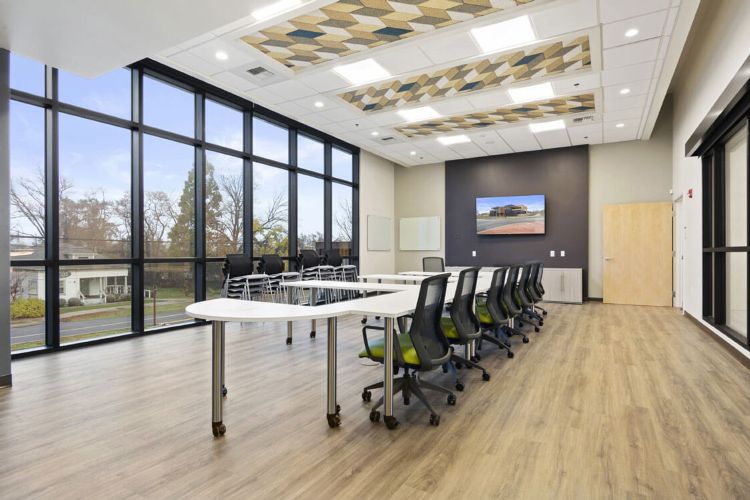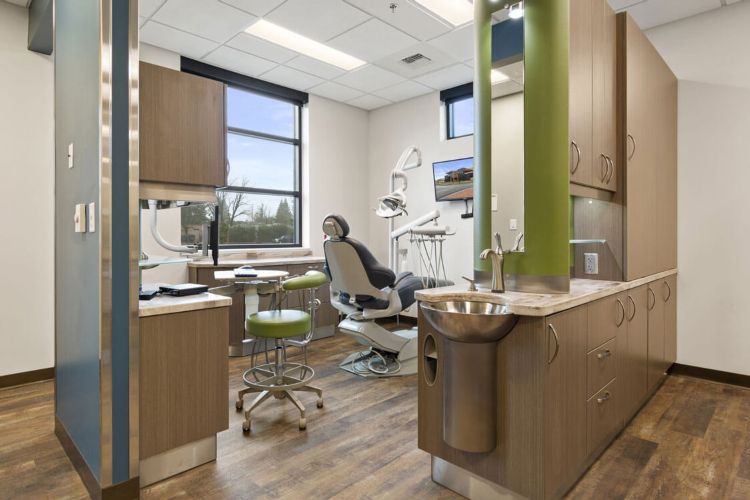
Featured Project Return to Projects List
Winters Healthcare
Project Information
- Project Location:
- Winters, CA
- Status:
- Completed - Jan 2019
- Structure Type:
- Hospital / Nursing Home
References
- Architect:
- HY Architects
Scope Of Work
16,000 Square foot, ground-up, OSHPD 3 community health facility on a 1.2 acre site. Project included medical offices, dental clinic, x-ray rooms, administration and meeting space.
Type: Ground up construction – OSHPD 3 Medical Office



