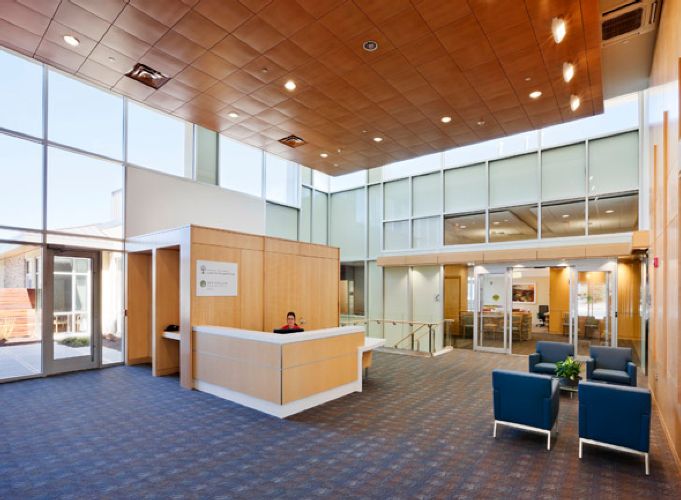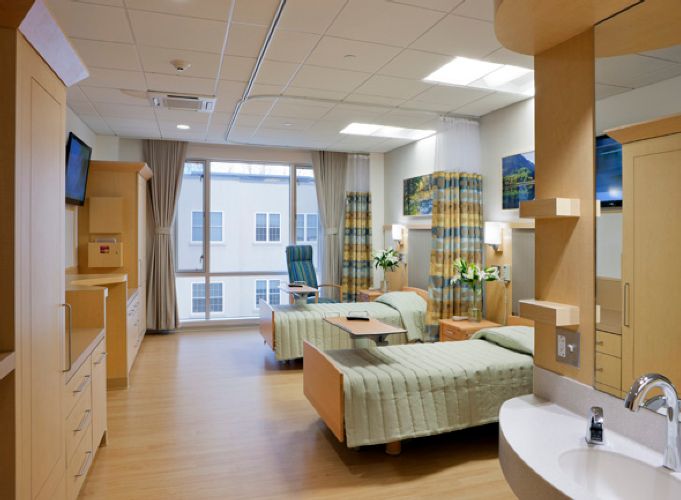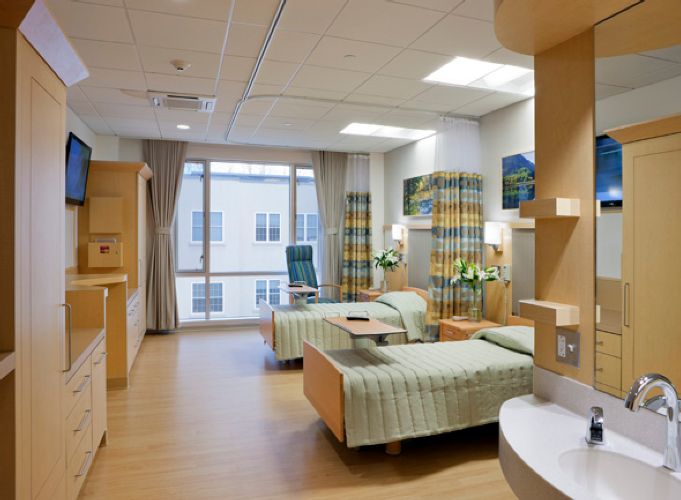
Featured Project Return to Projects List
D'Youville Life & Wellness Community
Project Information
- Project Location:
- Lowell, MA
- Status:
- Completed
- Structure Type:
- Hospital / Nursing Home
- LEED Certification (target):
-
 Silver
Silver
References
- Architect:
- Levi + Wong Design Associates
Scope Of Work
A 2-story renovation / addition was completed at the D’Youville Life & Wellness Community campus to create a new Center for Advanced Therapy : a 33-bed short-term rehab unit on the upper floor (including 4 hospice suites), a 22-bed unit on the garden level, and an expanded kitchen to serve the entire campus. Each story has its own state-of-the-art rehabilitation gym. Organized to facilitate patient recovery, caregiver assistance, and family involvement, the new space allows D’Youville to expand its range of services and complements the continuum of care currently offered within the entire 75-acre D’Youville facility.
The Center is also the new home of NERH Lowell’s garden-level ‘satellite’ unit for acute rehab services, dedicated to helping patients maximize functionality, mobility, and independence after an illness, injury or surgery.
Currently registered with the U.S. Green Building Council, the facility was designed to be Silver certifiable.




